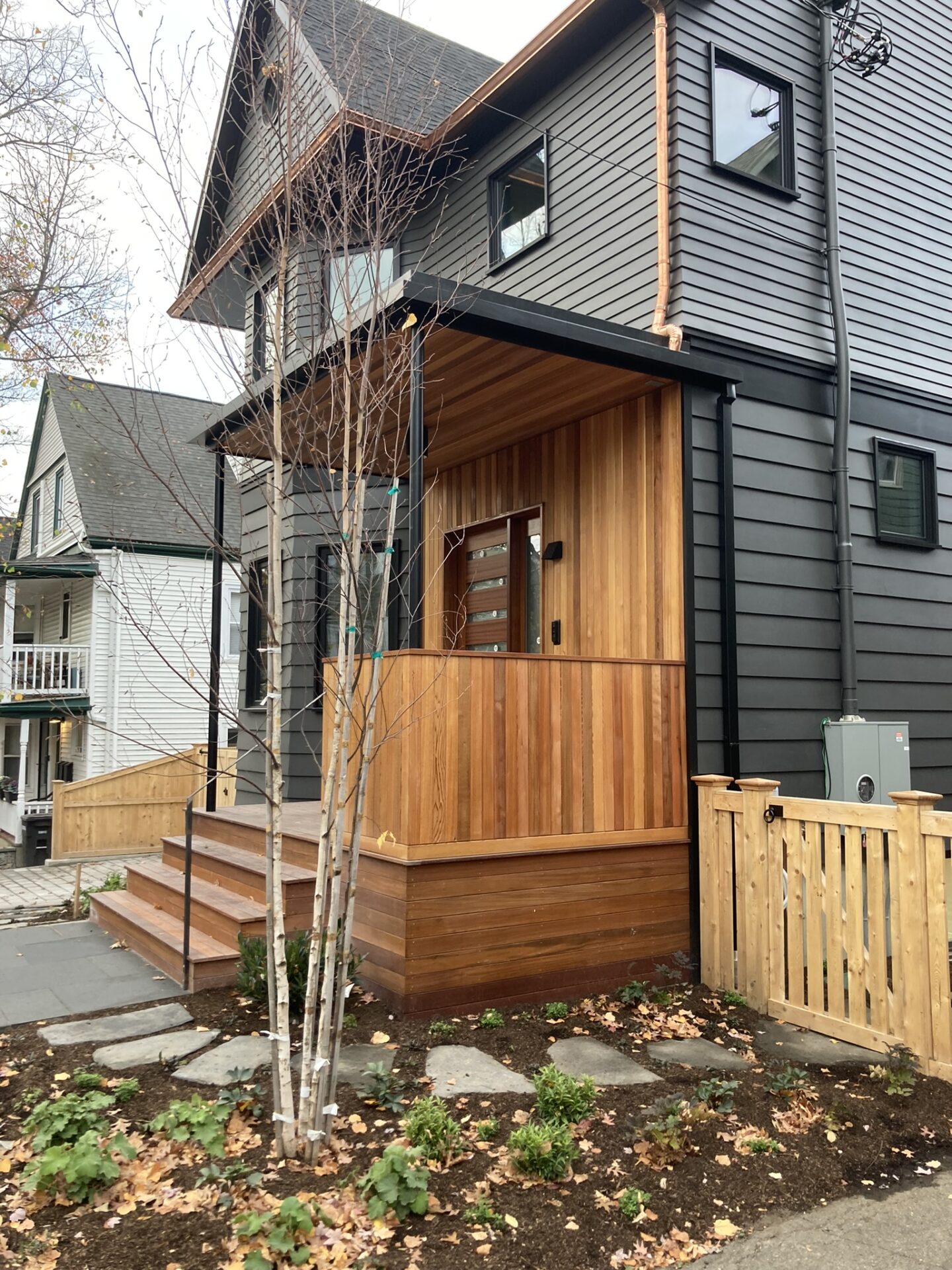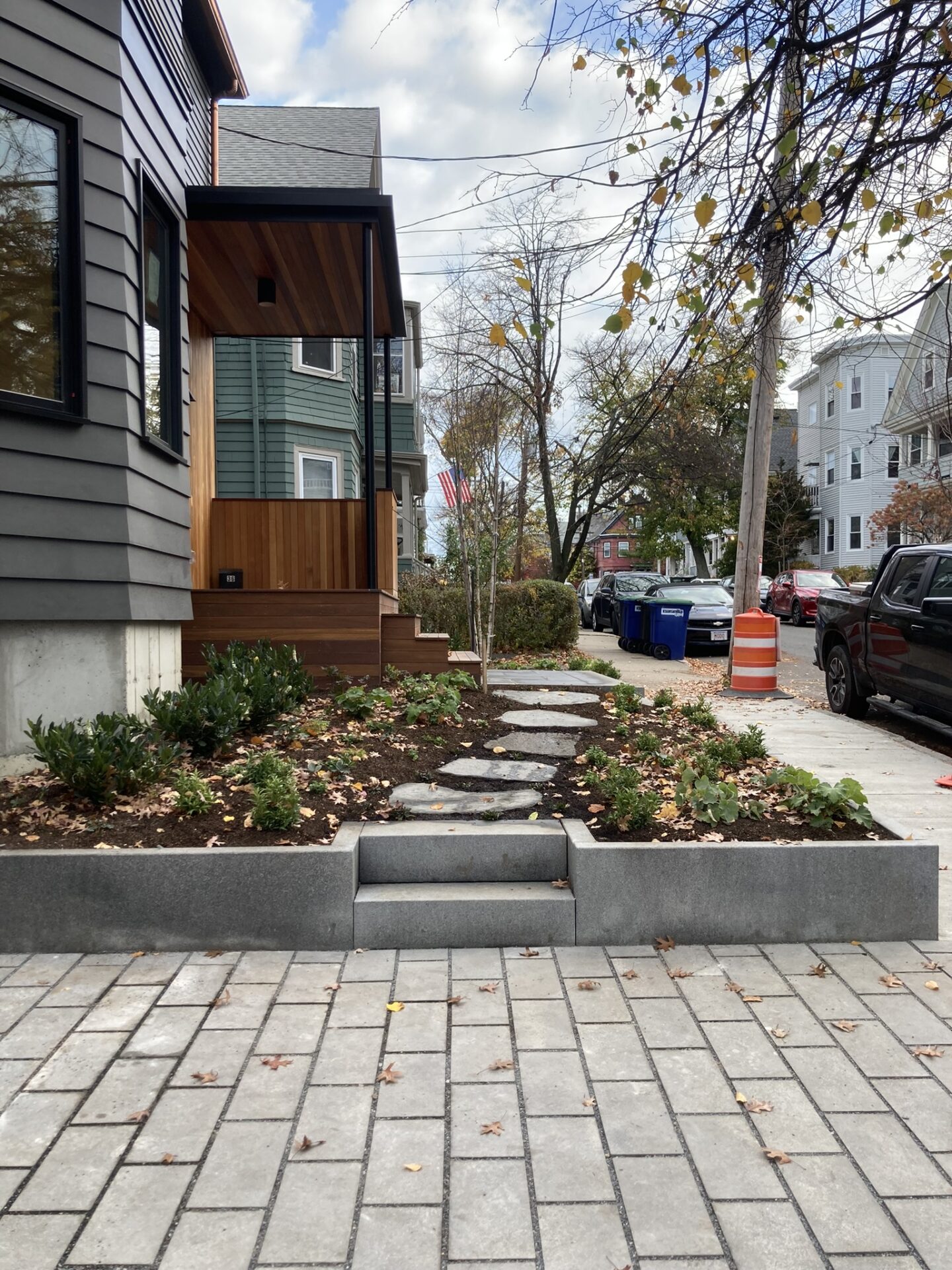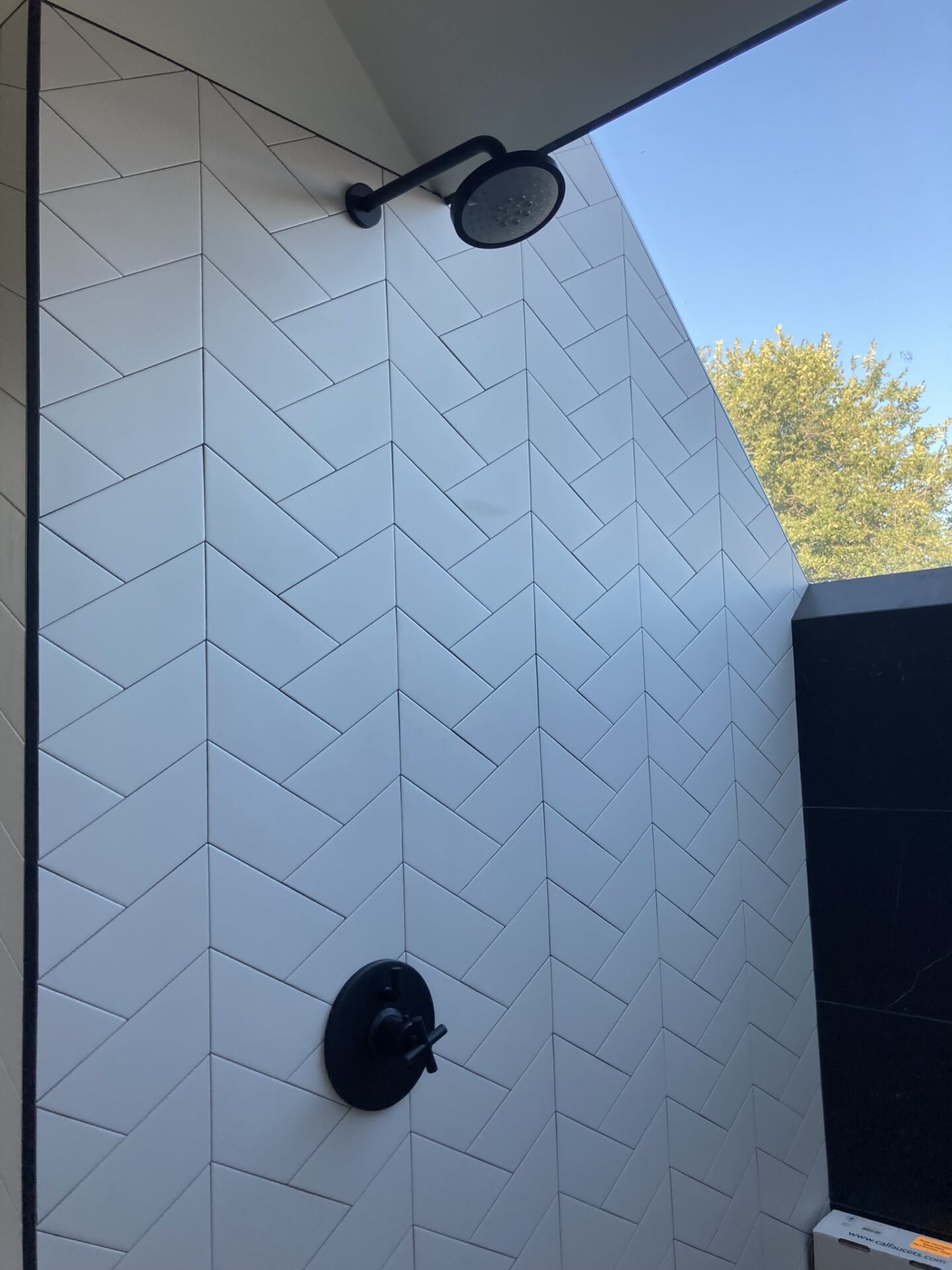Client
Private Client
Year
2024
Program
Custom Single Family Renovation
Status
Compeleted
Location
Somerville, MA
Contractor
Nick Portnoy Builders
An 1880s era house that had been chopped up over many decades with insensitive DIY repairs and renovations, we brought this one back to life with a major renovation and even a lift-and-shift!
We took the house down to the studs on the inside and out, and even lifted the house and shifted it over to create more usable basement space - check out this article for how that worked! Starting with such a clean slate allowed us to really improve the layout of the house, as well as the energy performance. In fact, we were able to get an almost Passive House level of tightness on this house, with a final blower door rating of 0.77 ACH50! This is only possible on a project with the serious dedication of both architect and contractor, planning and executing every detail.
The house itself is built for entertaining and the owners' hobbies, including a ground-level gym that opens directly onto the yard, a full machine shop in the basement, and provision for serious gaming and movie watching. The home features ample storage with lots of custom solutions, including some very creative built-ins in the 3rd floor primary suite.
The house is located in a dense urban neighborhood, so we took every opportunity we could to connect with outdoor spaces and the sky. From a roofdeck and 3 porches to the massive bathroom skylights, the home is all about natural light!
Materials throughout the house include oak floors, walnut cabinets, walnut stair rails, soapstone counters, and some really fun tile and paint color choices. We also did a full lighting layout and fixture package, enabling us to create creative solutions and use some unique fixtures. Everything in this house is custom, and tailored to the client's lifestyle and needs!
The home's systems were all specially engineered, with guidance from Marc Rosenbaum of Energysmiths, and include all high performance heat pumps, a Zehnder ERV system, a heat pump water heater, and very carefully and painstakingly arranged ducts. Our goal is always to keep soffits and other mechanical intrusions to a minimum, and we were able to here through that careful planning!
Landscape Architect: Offshoots
Civil Engineer: Hayes and Associates
Structural Engineer: Energylogik
Mechanical Engineer: Energysmiths
HERS Rater: Price Sustainability Associates
The project is completed, but we're awaiting final images...stay tuned!





